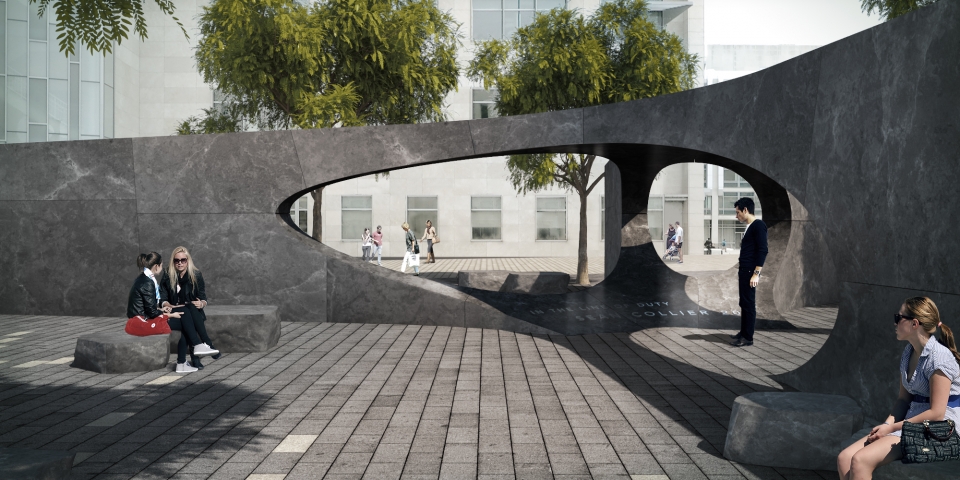Alumni Modernize Boston Architecture
-
-
slice.mit.edu
- 1
Filed Under
Recommended

Click the arrows to scroll through the slideshow. To view the full photo album along with designer/photo credit, click here. In a recent roundup, Metropolis magazine named greater Boston as one of 15 Best Design Cities in the world. Boston was praised for effectively contending with centuries of history while simultaneously balancing modernization and sustainability, all in dense space with ever-increasing population. MIT alumni from the School of Architecture + Planning have been at the forefront of this movement, creating some of its most modern, integrated spaces.Metropolis also acknowledged the strong institutional connection of MIT to design in Boston. Principal of internationally recognized studio Höweler + Yoon, Meejin Yoon is also head of MIT’s Department of Architecture. One of Yoon’s most recent works, the Sean Collier Memorial, features prominently on MIT’s campus.The original Cambridge Public Library has existed since 1888 and is flanked by historic streets and two parks that the Cambridge community wanted to retain. William Rawn MArch ’79 and Ann Beha MArch ’75, along with their respective firms, were faced with the challenge of preserving the surrounding space while undertaking much needed expansion.“Many cities can get away with 'object buildings,' which stand on their own as the product of a design impulse,” says Rawn, who has also been involved with other striking design projects including the W Boston Hotel. “But we were creating a civic heart of the city, and the design had to integrate seamlessly.”The new award-winning space, with a glass building joined to the original restoration, opened in 2009. Three times the size of the original structure, it nevertheless meshed with its surroundings; the library’s grass landscape abuts the grass of one park.MIT graduates have been involved in the Boston architecture space for decades, most notably I.M. Pei ’40 and his design of the iconic John F. Kennedy Museum in the 1970s. But design has evolved since then.Andrea Lamberti ’91, together with her firm Rafael Viñoly Architects, contributed to the design of the Edward M. Kennedy Institute as the spiritual sister to the Kennedy Museum, embracing Pei’s original vision while reflecting a more modern space and incorporating the building’s purpose as an educational resource.Lamberti, along with Chan-Li Lin ’88, MArch ’90, was also involved in the design and construction of the Boston Convention & Exhibition Center.“There was a very strong commitment on the part of the owner and the public agencies to do something out of the box,” she said. “We improved the experience by allowing daylight in and making the walkways and communal areas pleasant spaces.”Beha, whose firm also worked on preserving and restoring Jordan Hall and Liberty Hotel, also recently finished construction of an additional New England Conservatory building. America’s oldest conservatory of music, the redesign aims to breathe new life into campus—this is the first new building in 60 years.Beha believes Boston’s history and scale work together, instead of at odds, with modern values. “I see more and more of the need to address resilience, and sustainable reuse of existing resources. There is a lot of new building, in step with a huge interest in making more of what we have,” she says.This repurposing isn’t limited simply to buildings; Marie Law Adams MArch ’06 and her firm Landing Studio work in peripheral, under-utilized areas of the city to introduce public access and activities.Her firm designed a new public park underneath I-93 with MassDOT called Underground at Ink Block. The award-winning project, unveiled this month, was covered in the Boston Globe.Alumni say that SA+P continues to influence their design thinking. “Our architecture is architecture of the public realm,” says Rawn. “At MIT, you quickly learn how to become a student of the city.”








Comments
Wilson Lamb
Sat, 09/23/2017 6:12pm
Architecture has always involved the resolution of tension between the egos of the architects and the needs of their customers, not always successfully.
The convention center looks like a wounded spacecraft from a bad movie and seems a monument to wasted space, in an area where space is at a premium.