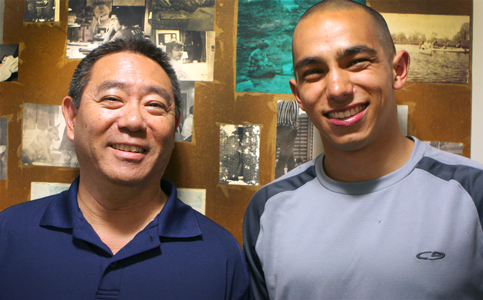Photo Boards Document Dorm Life, Unite Father and Son
-
-
slice.mit.edu
- 3
Filed Under
Recommended

A couple weeks ago the Alumni Association ran a story about Bernard and Greg Tao, a father-son pair who went to MIT (though decades apart), lived in Burton-Conner, and had rooms on the same floor. Slice paid a visit to the Taos the day before commencement and took a few photos in their old hall, which is lined with photo collages--called floor boards--from previous years.
Floor boards from the late 1970s showed a grinning Bernard Tao ’76, SM ’77; more recent boards showed an equally smiley Greg Tao ’10. Read the original story, and then get a glimpse of the boards in the slideshow below. (Caption information available on Flickr.)








Comments
George Bourrie
Thu, 07/01/2010 9:32pm
I lived on the third floor of Connor Hall (before it became known as Connor 3) from 1962 to 1966. I wish we had had photo boards back then so we could have them to look back on. I was back there at our 25th reunion (1991) and I was astonished at how different it looked. When I was there, there were "suites" with 1-2 double rooms and 1-2 singles. At each end of the hall, there was a "big" bathroom with 2 urinals, 2 stalls, 2 showers and several sinks; and a "small" bathroom with a stall and a sink. I don't know the current arrangement but back then, Burton-Conner was male-only. We did have girls visit occasionally and, when they did, the "small bathroom" became the "Ladies Room". Also, since there were no meals on the weekend, we would sometimes put a can of something like spaghetti in the sink and run hot water over it for a while to heat it up. The floors of the halls were linoleum squares which allowed us to wipe up from the occasional overflow from water-filled balloons. We also had a coin-operated phone mounted on the wall opposite the "big" bathroom on each side; if someone would call, we'd run to get the called party. The small elevator in the middle of the floor was called the "Connor Rocket"; the stairs ran next to it. The only connection between Burton and Connor was on the ground floor and through the dining room (which was where we ate during the week). That same dining room was used for late (or all-night) paper typing (that was before personal computers).
Beasley
Wed, 06/30/2010 12:45am
Wow. The tradition lives on. I was in the Class of 1969, the first group of incoming freshman to live on Conner 3. The paneling on the walls and the carpets were an experiment, to see how improving the hall space would alter the dynamic of the living group. It actually turned the halls themselves into a living space, where we played cards all night long some weekends.
The original photo boards were the brainchild of our hall tutor, John Murray. He was also a photographer, back in the film days, and he documented the activities and put together the first collages.
I sometimes wonder what became of those original boards. I'd like to think they are all collected somewhere, and occasionally are even displayed. It would be great to see them again, and perhaps to share the stories behind them.
Bill Ohm
Tue, 06/29/2010 5:28pm
The Conner 3 photo boards started in 1964 when our hall monitor, John Murray, began taking photos of our antics, made a collage and hung it on the wall. The next year Conner 3 was the only part of Burton House that was remodeled with wood paneling and carpets, and more collages were hung up on the walls. Photo boards now had momentum. In 1969 Burton was finally gutted (no more walk-through doubles) but the boards were preserved.
Many of the oldest photos were gone by the time I last visited around 2004, but I found (and autographed) one of myself dating back to 1966.
It's a great tradition.