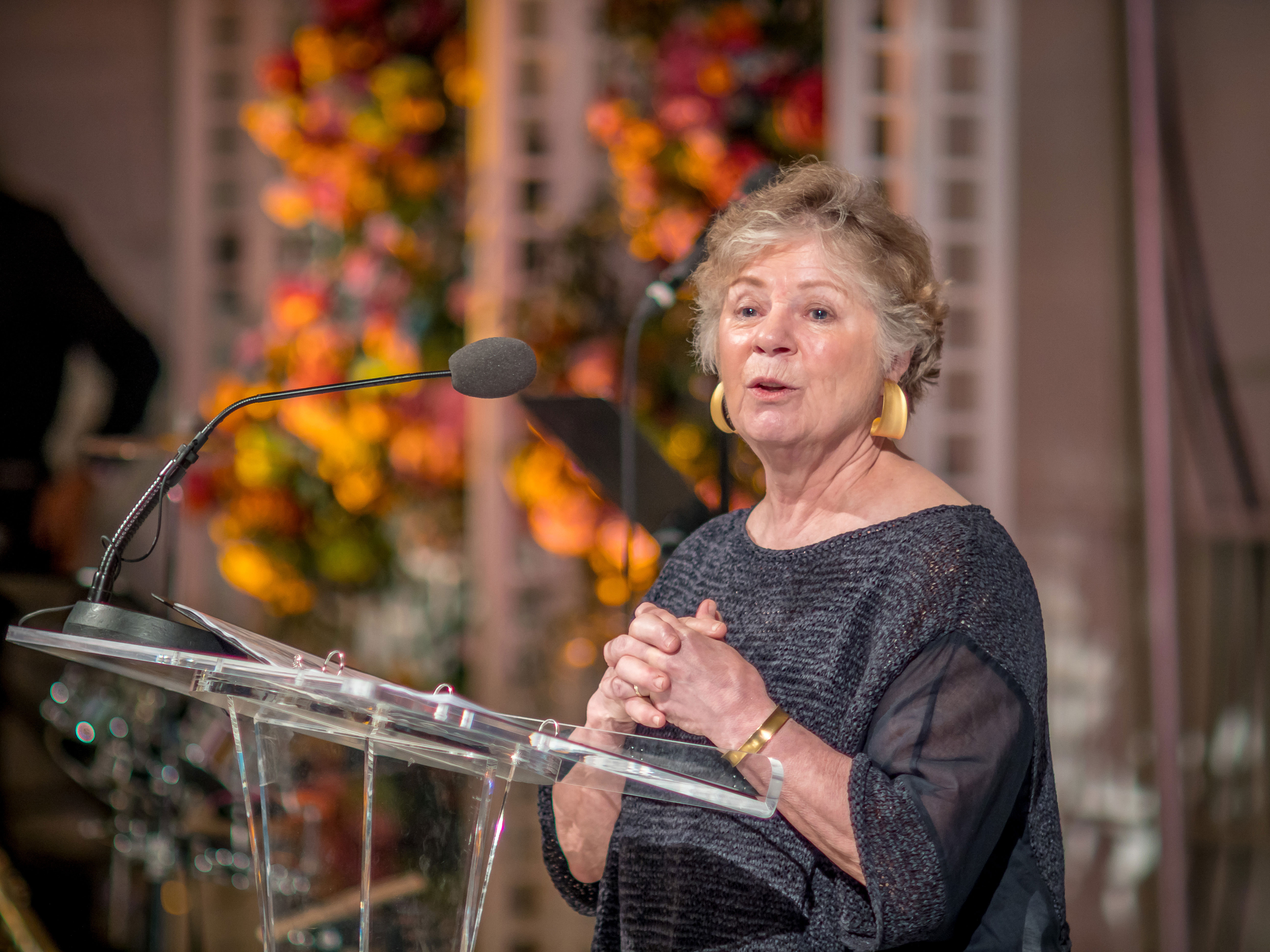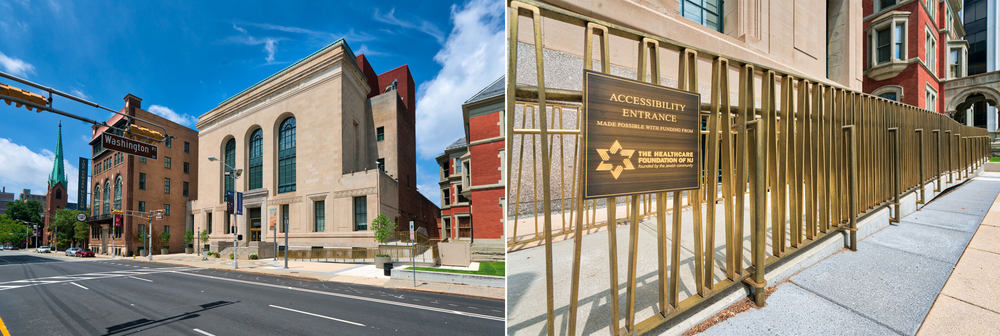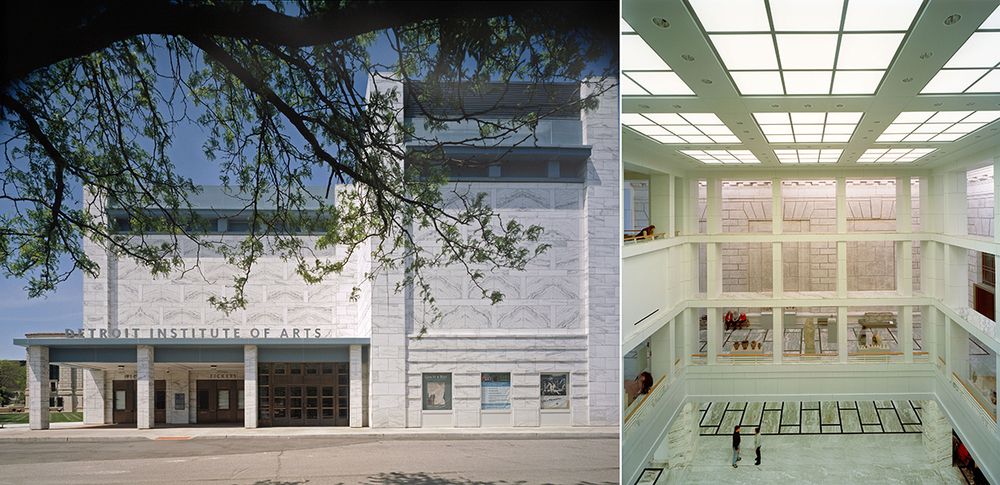More than Mobility: Designing Spaces Accessible to All
-
-
Slice of MIT
Filed Under
Recommended

When her business partner, Michael Graves, became paralyzed in 2003, Karen Nichols MArch ’74 and others at Michael Graves Architecture & Design gained a new and more personal appreciation for the challenges faced by people with disabilities—and the ways design could help.
“Each of us was going to the rehab center and watching him struggle,” she says. Faucets and outlets were out of reach, for example, making simple tasks impossible. “He then challenged us and himself to put our brains and talents to understanding these problems and figuring out what we can do more broadly, across all our disciplines.”
Accessibility became a hallmark of the firm and has remained so, even after Graves died in 2015. The practice has developed accessibility projects ranging from low-vision museum signage to housing for wounded soldiers. Currently, Nichols is developing age-sensitive design guidelines for hospitals.
“One of the things Michael and I always thought is that accessibility is not just physical,” Nichols says. “The auditory environment also has a lot to do with how you navigate a space. Signage, lighting, the friction of the floor, where the changes of color are—there are lots of factors to building an accessible environment.” She adds, “If a building is going to be accessible, you need to be able to find the door. It’s got to be intuitive. People think of accessibility as mobility, but it’s a lot more than that.”

Planning for accessibility requires a willingness to question assumptions, and Nichols says she started to form that habit of mind at MIT, where she began with a surprising assignment. “The first day in architecture school, we were handed a bunch of two-by-fours and told to build our desks,” she says. “Coming from Smith with an art history degree, I remember thinking: Are you kidding me?” But she soon grew to appreciate MIT’s mens et manus ethos. “Many schools were so focused on protesting” in the early ’70s, she says. “At MIT there was a sense that you could engage with the community and put your concern about the political environment to work.”
Within the Department of Architecture, Nichols found a community of students and faculty with a collective interest in inclusion and accessibility. One faculty member worked on housing for Native Americans, for example, while another offered a class on mapping the city for the blind. “We did a project for the National Theatre of the Deaf,” Nichols says, noting that this was long before the Americans with Disabilities Act required accommodations for individuals with disabilities. “Those things were really formative for what I chose to do in my career.”
In particular, Nichols credits Donlyn Lyndon, now an emeritus professor at the University of California, Berkeley, who was head of MIT’s architecture department in the 1970s, with shaping her thinking. “He infused the place with a human social element that you might not have otherwise gotten,” she says.
Inspired by the idea of building community, Nichols and some friends at MIT ran a weekly event, Baked Form, cooking and selling lunch to students. Nichols, who remains an avid cook, says they also built some “crazy platforms” in Lobby 7—at that time, a relatively empty space—to give students a place to hang out and socialize. “For us it was a way to humanize what was a pretty bleak part of campus.”

Nichols joined the Graves firm in Princeton, New Jersey, in 1977 and became a partner in 1998, helping to build one of the leading design practices in the world. Michael Graves received the National Medal of Arts from President Clinton in 1999 and was awarded the American Institute of Architects’ Gold Medal in 2001. In 2003, Nichols was elevated to the American Institute of Architects (AIA) College of Fellows. She went on to serve three years on AIA’s national Jury of Fellows, which chooses new members, and was the jury’s chair in 2018.
As the practice grew, at times employing more than 100 people, its work came to encompass not just architecture but product design, interior design, master planning, graphic design, and branding. Nichols worked to ensure every area maintained high standards. “It’s not just architects playing at product design and interior design,” she says. “We’ve made sure the people we hired were really trained in those disciplines, so nobody was dabbling.”
Looking back over her own projects, Nichols says she has done some of her most important work for nonprofits. She led the renovation and expansion of the Newark Museum of Art in New Jersey, for example, and developed the master plan for the Detroit Institute of Arts. “I like to participate in public dialogue and do something that is useful for a larger community,” she says. “I got that bug at MIT.”
Photo (top): Nichols accepts the John Cotton Dana Commemorative Medal from the Newark Museum of Art, recognizing her firm's 50 years of involvement with the institution. Courtesy of Michael Graves Architecture & Design.







