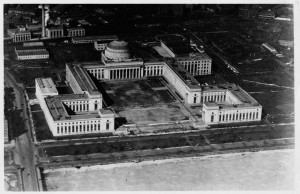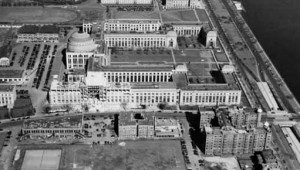How MIT Got a Front Door on Mass. Ave.
-
-
slice.mit.edu
- 2
Filed Under
Recommended
With its dome, columns and limestone, MIT’s Building 7 entrance at 77 Massachusetts Ave. closely matches adjacent buildings from the original 1916 construction. Few people realize that the William Barton Rogers Building was erected over 20 years later to accommodate the School of Architecture, which had remained behind in the Back Bay after the rest of MIT had moved to Cambridge.

Letters exchanged in autumn 1936 between MIT President Karl Compton and architect Welles Bosworth Class of 1889, who designed the original campus, probed the possibilities of a new building. And they agreed that it should “be given a special architectural treatment as a main entrance.”
In April 1937, Bosworth proposed “a fairly dignified vestibule on the central entrance of the Mass. Ave. facade,” circular or octagonal and running “from the main floor up to a skylight, with galleries running around at the upper story levels.” Four sculptured figures in niches at the four corners would represent the spirits of Drawing, Modeling, Geometry and Calculation, “these being, to me, the essential things that an architect needs to know.”
Bosworth predicted in June 1937 that “the new entrance on Massachusetts Ave. will come to be used more than the entrance on the main court.” Asked to cut the design “down to the limit,” he complied but wrote, “Considering the size of the monument, it would be very hurtful to the impression of the institute as a whole to make it look too small and cramped.”
Despite austerity measures, the $700,000 building estimate in 1936 rose to $1.42 million by Aug. 1937. This sum included an extra $15,000 for ventilation to remove large quantities of heat from the Vannevar Bush differential analyzer, a room-size analog electromechanical device.
Students with slide rules gleefully reframed the building statistics in The Tech on Jan. 14, 1938, calculating that the 8,500 cubic yards of concrete used in construction would fill 18,250,000 12-ounce beer cans. “Assuming a height of five inches per can, they would stretch some 1440 miles if laid end to end, which would reach well beyond Chicago.” Keeping all that beer in Boston would provide each thrilled MIT student with about 6,300 cans.

Stone & Webster Engineering Corp., founded by Class of 1888 alumni Charles Stone and Edwin Webster, handled the construction. Work finished on time and on budget that fall, and the 1938 President’s Report proudly stated, “Real estate experts have described [the Rogers building] as the finest piece of building construction of greater Boston. Reports of its occupants indicate that drafting rooms, offices, classrooms, library, and laboratories are all splendidly adapted to their purposes.”
A reception with 700 guests and MIT’s top dignitaries helped inaugurate the Bldg. 7 in December 1938, with faculty wives recruited to pour tea for the visitors.
While the plinths in the lobby corners never acquired their allegorical figures, a student design competition in 2010 offered prizes for undergrads and grad students to design models of what could enhance the four spaces. See images of proposed designs—and the contest winner.
Thanks to the MIT Archives for information and the MIT Museum for photos.








Comments
Bob Whittier, '51
Tue, 01/29/2013 9:58am
Many thanks to Debbie; many of us passed through these halls without pausing to reflect upon the historical details of their origns. I hope that some who knew subsequent relatives of these men will contribute their memories of those men and times. We are priviledged to have the opportuniy to record this information so easily for succeeding generations of MIT men and women.
Clemente Pereda
Mon, 01/28/2013 11:02pm
As a proud alumnus of MIT, I find extremely interesting this blog by Debbie Levey about the contruction of Building 7. It was a majestic development, and the result was as predicted, the new entrance turned out to be the main entrance to TECH.